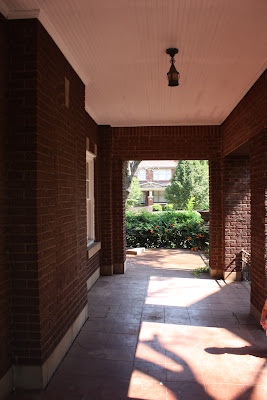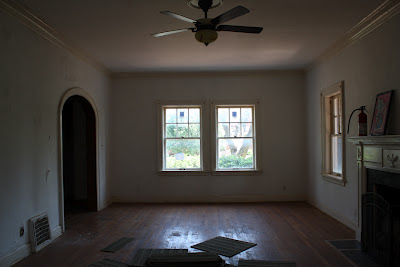 |
| Front of House |
 |
| Light Fixtures |
 |
| Front Door |
 |
| Porch |
 |
| Porch |
 |
| Entry Vestibule |
 |
| Looking into Foyer from Dining Room |
 |
| Looking into Dining Room |
 |
| Dining Room |
 |
| Looking into Kitchen from Breakfast Room |
 |
| Kitchen |
 |
| Kitchen |
 |
| Kitchen |
 |
| Living Room (looking towards back of house) |
 |
| Living Room (looking towards front of house) |
 |
| Sunken Library/Bonus Room |
 |
| Railing |
 |
| Stairway |
 |
| 2nd Floor Landing |
 |
| Existing built-ins |
 |
| Bedroom 1 |
 |
| Master Bathroom |
 |
| Master Bathroom |
 |
| Above Porch (Sitting Room attached to Master Bathroom and Master Bedroom) |
 |
| Master Bedroom |
 |
| Bedroom 2 (Addison's Bedroom) |
 |
| Bedroom 2 Extension (Going to become Master Closet) |
 |
| Kid's Bath |
 |
| Kid's Bath |
 |
| Bedroom 3 |
 |
| Looking Downstairs |
 |
| The Garage |

I get so excited thinking about what a beautiful home you are going to transform this into...I can't wait to see the finished product and help any way I can along the journey! Tara
ReplyDeleteFound my way here from your old/other blog. Excited to follow your remodel journey!
ReplyDeleteWhat a beautiful home with great bones!
ReplyDelete