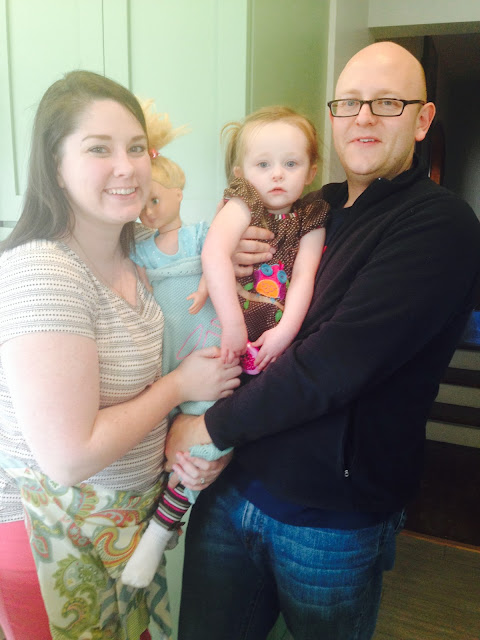But we did make progress throughout that time. When we left off, Paul had started the initial framing for the shelving:
The next night after this photo was taken, Paul finished out the base framing work:
Looking amazing, right?! Well, my biggest fear about tackling this project from the beginning was that the built-ins would look homemade, DIY in the worst way. That they'd be rink-a-dink and that I'd regret taking on the task. I know Paul is capable of doing good work, but if we we're going to be spending the money on these materials I really wanted it to look professional.Well, 3/4" pine shelves don't scream "professional" when it comes to finished built-ins. That's what most of them are constructed of anyways but we needed to add the face trim (thank you college education for teaching me about millwork). So we added 1/2" x 1-1/4" trim pieces to the faces of the entire unit. By adding these pieces we immediately went from "OK" looking shelves to the professional look I really wanted. I didn't take a picture of this in progress but I was fooling around with what to fit in the shelves and this photo shows the unit with the face trim pieces pretty well.
Those are some substantial looking shelves!
We filled all the nail holes we had made using our favorite tool in the whole wide world (our compressed air nail gun) and then primed the entire unit.
We primed before caulking because we wanted to see exactly what needed to be taken care of. It's hard to see in the picture but because this house is old, not everything on the wall is exactly 100% level and plumb. Our shelves are, but that left some joints that would need some paintable caulk above the windows, below the sills, along the edge of the wall, etc.
While Paul was out at a board meeting, I sat to the task and got the joints finalized (with him taking care of all the top shelves when he got home)!
Up next we quickly sanded the entire unit for the final prep stage and got the base and toe-kick re-attached.
And then it was time for paint. So here's the deal. I go into painting, excited and ready to see great changes. And about, oh, seven minutes into the task, whether it's rolling or taping, or priming, or cutting in, I think to myself, "I think I hate painting more than pretty much anything else." EVERY SINGLE TIME YOU GUYS. It's like giving birth. I forget how terrible it is until I'm in the middle of the pushing and there's no going back! The paint can has been opened, the brush and the roller are already full of paint. It would be stupid to spend the next 5 minutes cleaning up and closing up when I've accomplished barely the same amount of effort on the actual painting part. So I tend to start rushing. Which turns out to sometimes be a really terrible thing. So this time, since I was so adamant that these look good, I figured I better not mess them up when it came to the paint portion. What most would consider the easy part.
So we turned on some music and we took our sweet time. And I'd be lying if I said it still didn't suck.
But there they are, fully painted, fully done.
I've already got them pretty well filled up. The top rows could use some work and I need to hang that picture frame you see in the back of the shelf so you can actually see it. But pretty minor stuff.
The room needs crown molding now, which we've selected. We're debating doing the whole room now vs. adding the crown molding piece to this unit only and then coping the remaining pieces when we're ready to tackle the whole house.
More photos soon!






















































